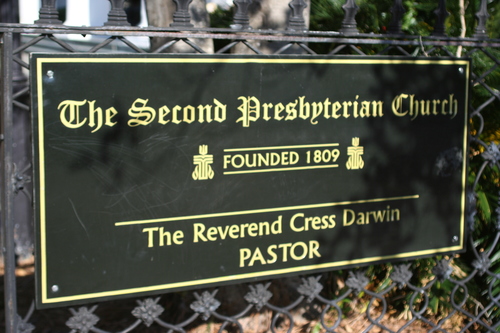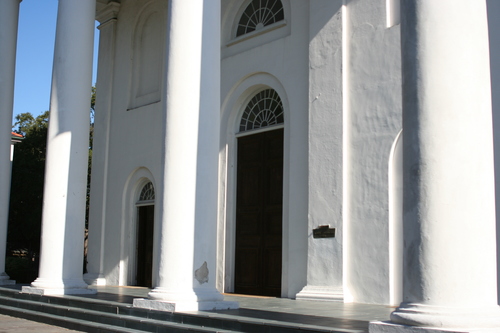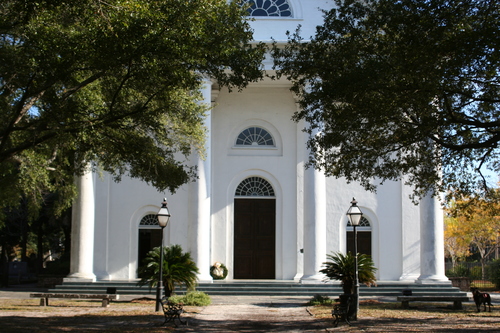The Second Presbyterian Church

Situated on one of the highest points in the City, “The Second Presbyterian Church of Charleston and Its Suburbs”, was completed on April 3, 1811 in order to accommodate the growing congregation of the First (Scots) Presbyterian Church, which itself was founded in 1731 and had outgrown its house of worship. Conceived in In 1809, the Second Presbyterian Church was built for the cost of $100,000, by two brothers, James and John Gordon, who were architects and builders. Property for the church was obtained from the Wragg family, and the church is in the neighborhood now known as Wraggborough. The original deed and documents of transfer of the property are displayed in the church narthex.
Presbyterians founded their first church in Charleston soon after the founding of the City. Dissenters to the Church of England, Presbyterians initially worshiped together in the White Meeting House, a wooden structure (now gone) on Meeting Street. The congregation included English, Irish, Scottish, French Huguenots, and Independent Presbyterians. In 1731, twelve families withdrew from the White Meeting House and established what is now the First (Scots) Presbyterian Church, modeled strictly on the Church of Scotland.

Today, the Second Presbyterian Church is the oldest Presbyterian Church in Charleston (and fourth oldest church structure in the City), and is on the National Register of Historic Places. The Presbyterian Church of the United States has designated Second Presbyterian Church its “Historical Site Number One.”
The church is built in a Classic Revival style, brick with stucco applied. The building features two tiers of windows, a square tower with an octagonal belfry, plastered walls, and a tetra Tuscan portico. Although the architect’s plans called for a church spire, the spire was never completed. Because the building was so large, ministers found that they could not project their voices to fill the sanctuary. In response, in 1833 the floor was raised three feet, the ceiling lowered sixteen feet, and the rear wall of the nave moved to enlarge the vestibule. The north and south entrances were closed and pews were added. The pews in use today were installed in 1849. As was the custom in Charleston, church pews were rented with the rental fee also purchasing a space in the cemetery plot. This custom was discontinued in 1924, but the numbers remain on the pew arms.

A number of natural disasters have damaged the sanctuary. Although the earthquake of 1886 damaged the building, with cracks in the stucco in the bell tower still evident today, hurricanes have taken the greatest toll. The hurricane of 1813 inflicted great damage to the roof and the hurricane of August 27, 1886 tore the roof off of the building’s north side and and the pews and organ were deluged. In September 1989, Hurricane Hugo damaged the the sanctuary as well and, shortly thereafter, the heating system ignited debris that Hugo had deposited in the chimney, damaging one panel of the stained glass window. Subsequent to 1989 the sanctuary was completely refurbished and the original elliptical ceiling was restored.

