Charleston Architecture

Charleston is known around the world for its stunning architecture. Founded in the year 1670, the Holy City has witnessed many of America’s (and the South’s) architectural trends. From Colonial to Federal to Gothic Revival, Charleston’s buildings represent over 300 years of popular architectural styles.
This self-guided Charleston architecture tour will take you past some of the city’s most iconic styles and structures. From ornate churches to stately homes, you’ll get a glimpse into the Holy City’s history through its storied buildings.
Charleston Architecture Styles
Charleston Single House
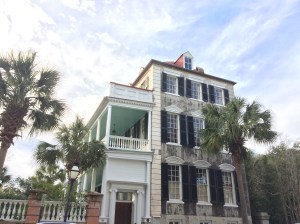
One of the first things most visitors to Charleston notice is the architectural style almost entirely unique to Charleston called the “Charleston Single House” named so because it is one room wide with the narrow side facing the street on a long lot with first- and second-floor side porches, or piazzas, that run the full length of the house. The Piazza is strategically placed on the long side of the house to take advantage of the breeze, which was something that was welcome in the hot, humid summer months. The door facing the street may appear to be the front door, but it is actually the entrance to the Piazza. The front door of the home is actually on the side of the house entered into from the Piazza.
Aiken Rhett House
One of the most prominent styles of Charleston architecture is Federal architecture. Popular in the U.S. in the late 1700s to early 1800s, Federal architecture borrowed simplistic characteristics from Britain and Rome. Federalist structures were built predominantly during the Federalist Era in the U.S.
The Aiken-Rhett House is marked by symmetry and simplicity: you’ll notice Palladian-style windows (triptych windows where the center panel features an arched top) and columns framing the front of the building.
In 1831, the house’s owner William Aiken, Jr. added Greek Revival features to the facade.
The home is now run by the Charleston Museum and guests can tour the grounds, including the main house, slave quarters, and carriage house.
Charleston’s Alleyways and Passages
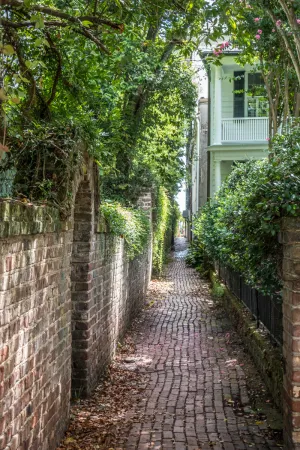
Charleston may be known for its grandeur architecture, but one of our best-kept secrets is our secret alleyways and passages.
This network of walkways runs behind many of the large homes once owned by Charleston’s elite families. See the ‘other side’ of the city (from the point of view of the help that used these passages to enter the homes where they worked).
Charleston’s alleyways are home to some sideways stories of the city, beautiful ironwork, and quaint cobblestone walkways.
Want to get up close and personal with Charleston’s lesser-known side? Join our Alleys and Hidden Passages Tour to see a more intimate side of the Holy City.
Dock Street Theatre
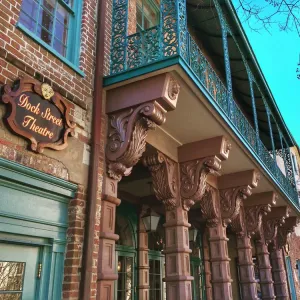
Another example of Federal architecture, Charleston’s Dock Street Theatre was built in 1809. Originally the site of the Planters Hotel, this structure was transformed into a theater in 1935 as part of a Works Progress Administration project during the Great Depression.
Author DuBose Heyward (who penned the novel Porgy, which was the source material for the musical Porgy and Bess) attended the reopening in 1937.
The original Dock Street Theatre (which burned down in the 1740 fire) opened in 1736.
The current structure is a public building, meaning you can visit during regular business hours. It was added to the National Registry of Historic Places in 1973.
Holy City Churches
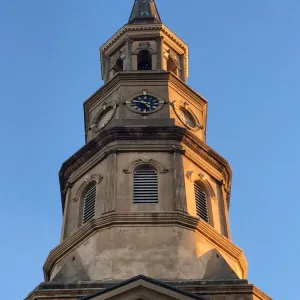
Charleston is nicknamed ‘The Holy City’, thanks to its over 400 churches and its reputation for religious tolerance. Visit any one of these churches to see Charleston architecture styles change throughout the ages.
From Gothic Revival style buildings (such as the Cathedral of St. John the Baptist and the Huguenot Church) to Greek and Italianate, Charleston’s churches show how architectural styles changed from the 1600s to the present day.
Old Exchange Building
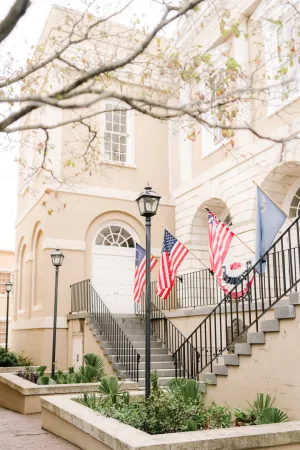
One of the oldest architectural styles in Charleston is the Colonial style, popular from the late 17th century to the mid-18th century. Buildings of this architectural style generally don’t have more than three stories and feature brick or wood facades. The name comes from America’s Colonial era (1492 to 1763).
The Old Exchange Building also features Georgian-Palladian design elements, a grandiose style of architecture marked by symmetrical composition and formal details.
The building was once home to the Provost Dungeon (during the Revolutionary War), is one of the four remaining sites of the ratification of the U.S. Constitution, and was once a slave market.
Rainbow Row
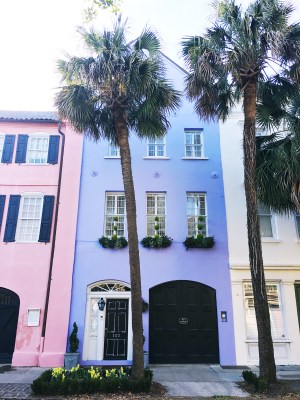
Rainbow Row is possibly one of the most iconic streets in Charleston. Made famous by the pastel homes that line E. Bay Street, this street was once home to merchants, sailors, statesmen, and politicians.
The homes on this street were built in the 1700s and 1800s in the Colonial Georgian architectural style. This style is marked by symmetry and a simplistic design. You won’t find overly ornamental fixtures on these homes (though that doesn’t mean they aren’t beautiful!).
Before the 1920s, these houses had fallen into disrepair until Susan Pringle Frost (founder of the Society for the Preservation of Old Dwellings) and Dorothy Haskell Porcher Legge purchased the structures and renovated them.
They chose bright pastel colors for the facades — thus, the name Rainbow Row.
Riviera Theatre
The only example of art deco architecture on this list, the Riviera Theatre was built in 1939. Art deco is marked by sleek exteriors, clean lines, and decorative details. It was popular in the U.S. and Europe from the 1920s to 1940 (though it’s had somewhat of a comeback in more recent years!).
The Riviera was open as a theater until 1977 and was almost razed in the 1980s. Luckily, the adjacent Charleston Place Hotel purchased the space, saving it from demolition. The Riviera is still no longer a theater (it’s home to the hotel’s event space), but its exterior stands as an homage to the glitz and glamor of old Hollywood.
South Carolina Plantation Homes
If you love Charleston architecture, you can’t miss visiting Charleston’s many plantations.
Few of these structures still stand, as many were destroyed during the Civil War and the great earthquake of 1886. Yet the plantations that have survived still have plenty of stories to tell. Many of the plantations that burned in the war were rebuilt or reconstructed after the fact, so you can still learn about the architectural styles.
Architectural styles range from Georgian to Classic Revival and Greek Revival.
Wentworth Mansion
Victorian architecture was all the rage in the late 1800s (during America’s Victorian Era, named after Queen Victoria of England). It’s during this time period we see Victorian homes and mansions pop up all over the country.
The Wentworth Mansion, built in 1886, was built for cotton merchant Francis Silas Rodgers. It’s a great example of Charleston architecture, Victorian architecture, and Second Empire style (named for Emperor Napoleon III of France). It features mansard roofs, Tiffany stained glass windows, and hand-carved marble fireplaces.
It’s now a luxury hotel. You can still tour the grounds and the interior of the hotel itself.
